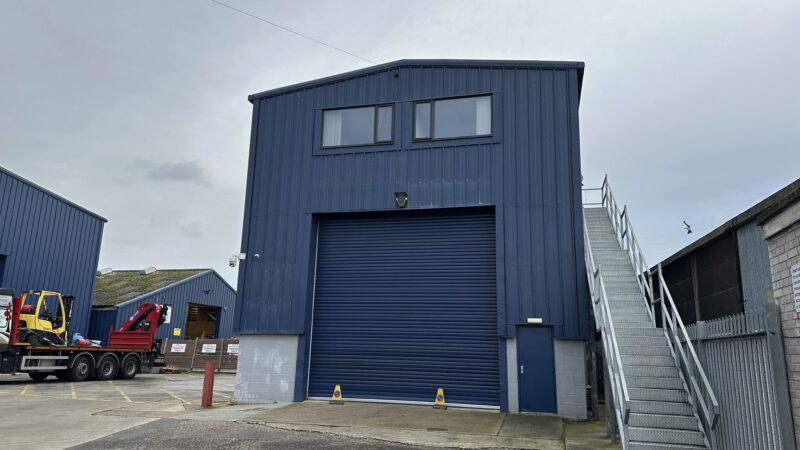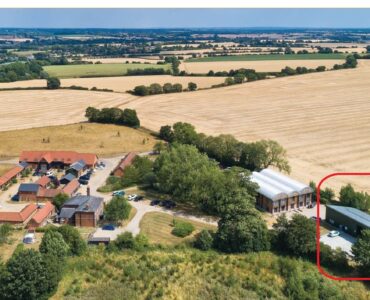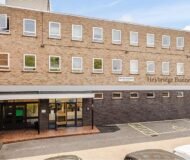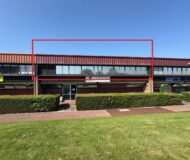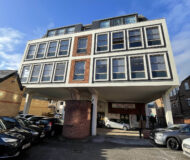B8 Industrial Warehouse 3,400sq ft (316sq m) 8m eaves height on Widford Industrial Estate 19b Robjohns Road Widford Industrial Estate CM1 3AG
Property Detail
Property Description
B8 Industrial Warehouse with 8m eaves, approx 3,400sq ft (316sq m), plus 600sq ft (57sq m) mezzanine offices, secure yard, on popular Widford Industrial Estate, good access to A12, M25 via A12 and M11 via A414.
The property comprises a single storey B8 industrial warehouse unit offering approx 3,400sq ft (316sq m). The unit is sited on a concrete surfaced yard, secure to all boundaries. There is a single full height roller shutter door allowing access to the main warehouse with WC facilities located to the left of the ground floor. Independently accessed mezzanine offices with kitchen and WC facilties. We are advised that the premises has 3 phase power, mains water and drains.
- The warehouse is 33.4m long by 9.5m wide
- Offices, kitchen and WC’s facilities occupy an area 6m x.9.5m
- WC located on ground floor
- Access to the offices via external staircase
LOCATION:
Widford Industrial Estate is located to the south west of Chelmsford city centre, and approximately 1.2 miles to the south of the A12, J15 accessed via the A414. The building is situated to the northern end of Robjohns Road, opposite Hanbury Road and backing on to Westway.
ACCOMMODATION:
Warehouse: 3,400sq ft (316sq m)
Mezzanine offices: 600sq ft (57sq m)
TENURE:
The property will be available now on a new full repairing and insuring lease for a term to be agreed.
RENT:
£54,000 per annum exclusive.
RATEABLE VALUE:
£32,750
BUSINESS RATES
Interested parties are advised to make their own enquiries of Chelmsford City Council for verification of the rates payable.
VAT:
All rents, prices and premiums are exclusive of VAT under the Finance Act 1989.
EPC:
An EPC has been commissioned
LEGAL FEES:
Each party to bear their own legal costs incurred in this transaction.
CONTACT:
Strictly by appointment via sole agents:

